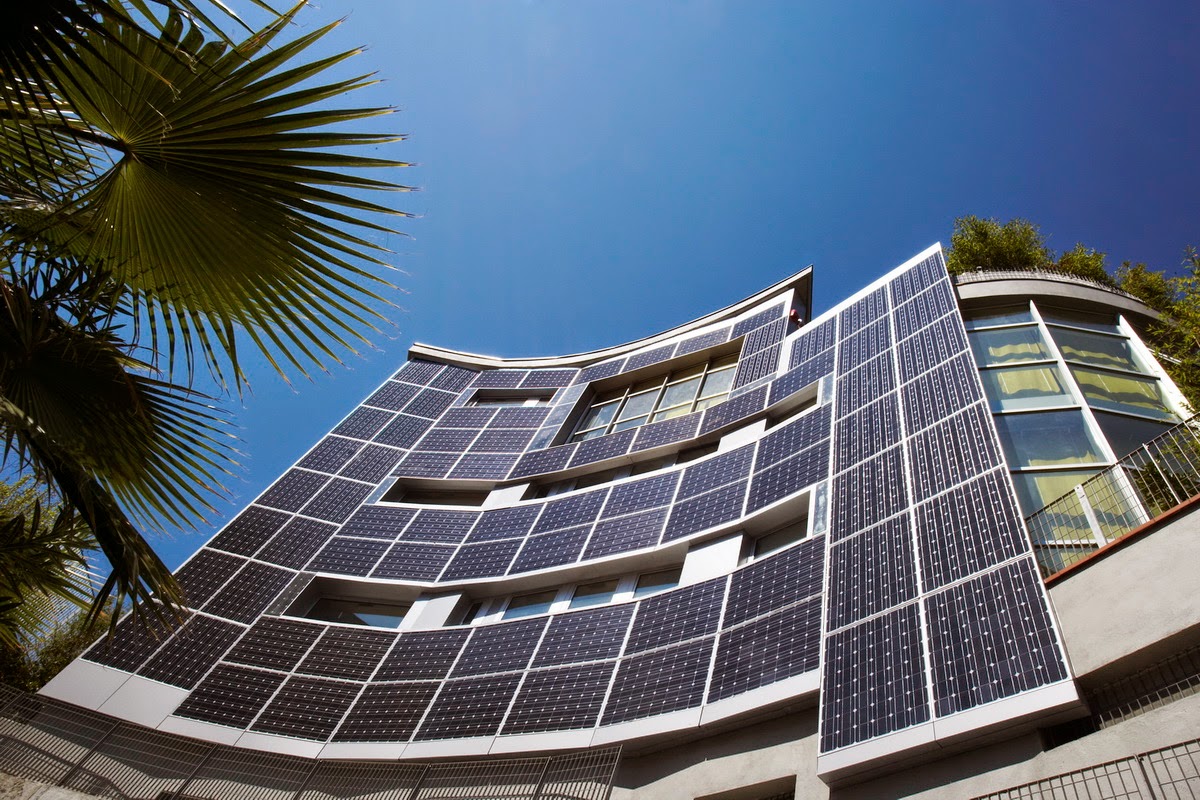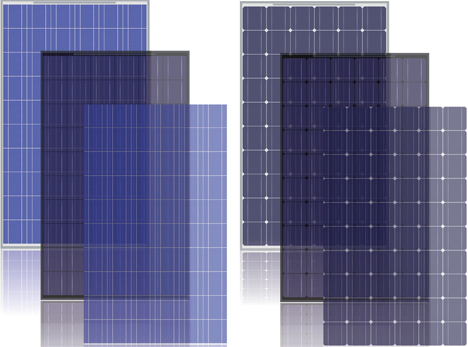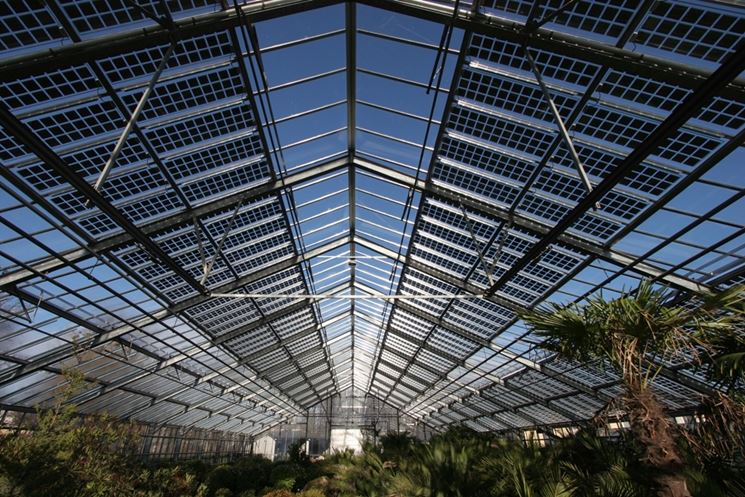Photovoltaic solar energy is the one that best integrates into the urban environment. For this reason, architectural solutions that incorporate it have emerged. Some are listed below.
In homes with a tiled roof, these can easily be replaced by same type photovoltaic tiles, since it is not necessary to change canning or slats and roof structure remains the same.
Aluminum facades integrating photovoltaic cells are an alternative for new buildings or renovation projects.

Photovoltaic modules with transparency together with aluminum profiles can be easily integrated into vertical walls, ceilings and roofs. These transparent modules are available in a wide range of applications, shapes and opacity.
Photovoltaic cells are embedded in the laminated safety glass. By varying glass weft position and density, it is possible to adjust light transmission and shadow effect inside the building.
For opaque solar modules in walls it is necessary to incorporate insulating materials that are behind to provide the necessary thermal barrier. The opaque and transparent modules can be combined on the same facade, improving building energy, thermal and acoustic efficiency.

In addition to producing clean electricity, ventilated photovoltaic facade system incorporates benefits in building thermal and acoustic insulation. The thermal envelope can cause savings of between 25-40% of the energy consumed in the building.

A photovoltaic skylight, in addition to photovoltaic generation, provides bioclimatic properties of thermal comfort inside the building due to the insulating glass air chamber. It also facilitates natural lighting and prevents UV rays and infrared radiation from penetrating into the building (improving comfort and avoiding premature materials aging).

A photovoltaic canopy constitutes a constructive solution that combines electrical energy generation with solar protection properties and against adverse weather conditions.
The orientation, the minimum slope, the dimensions or the wind and snow loads are important factors to take into account when designing the structure.

A photovoltaic car park consists of a structure that, in addition to protecting the vehicle, guarantees the in-situ energy generation for its grid discharge, self-consumption or electric car batteries supply.

The first photovoltaic ceramic floor has also been released. It consists of photovoltaic solar glass integrated in high ceramic pavements, these being fully passable. It can be integrated into any project and environment without this giving up the design or aesthetics of it.

Buildings, by integrating photovoltaic modules, create a world of possibilities. The great variety, shapes, colors and structures of photovoltaic cells, glass and profiles allow a modern architectural approach and also an innovative design combining elegance and functionality.
Sopelia has developed Solar Layout, the Android App that allows to obtain the inclination, orientation and distance between rows of photovoltaic modules at the installation site.
This content was extracted from the Commercial Technical Manual of Photovoltaic Solar Energy and is part of Sopelia Solar e-learning.
All you need is Sun. All you need is Sopelia.
